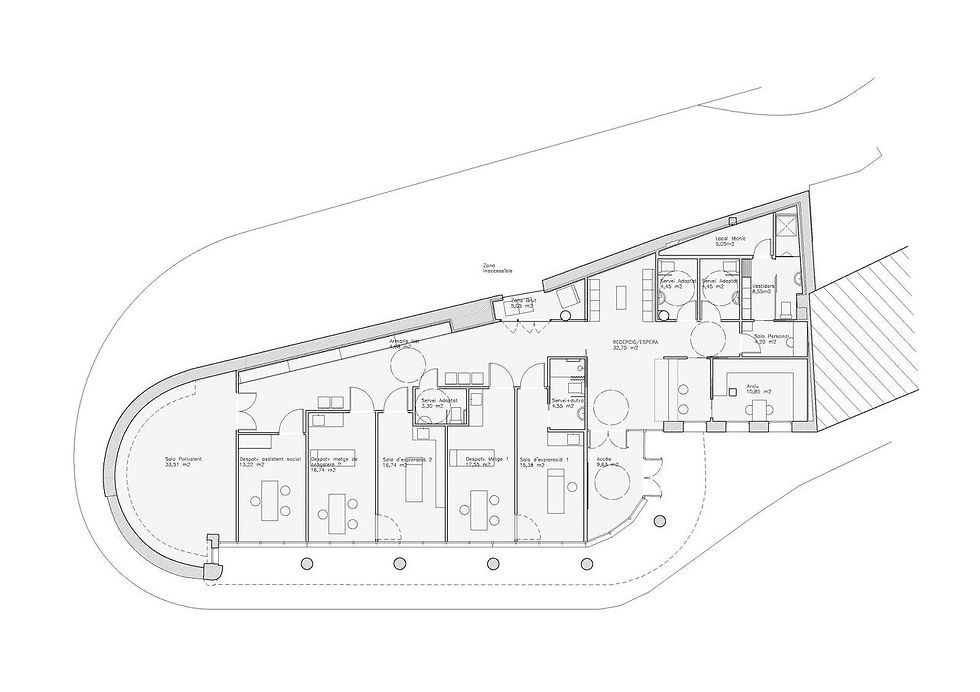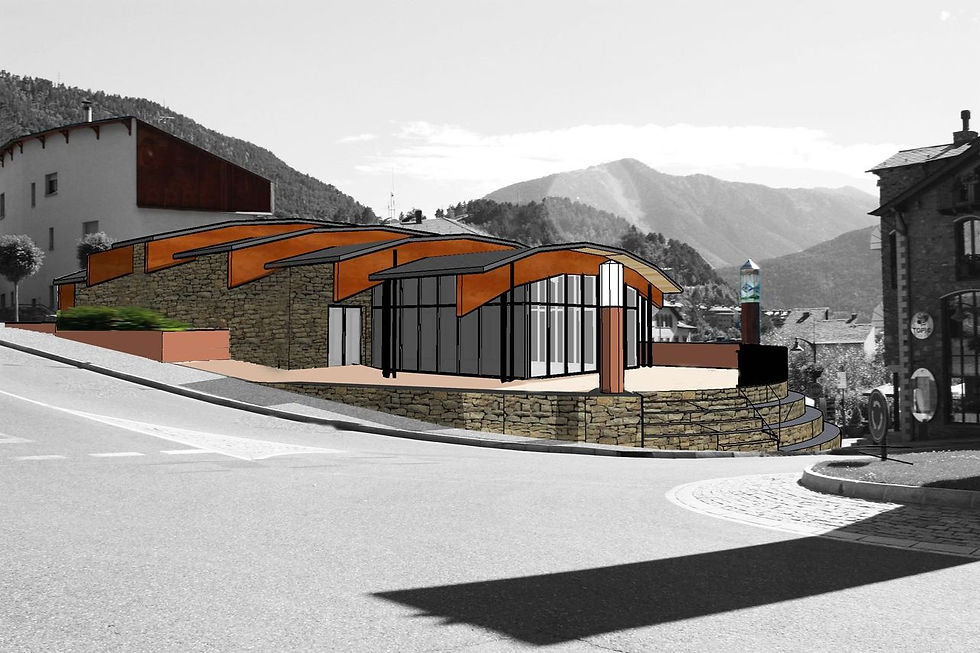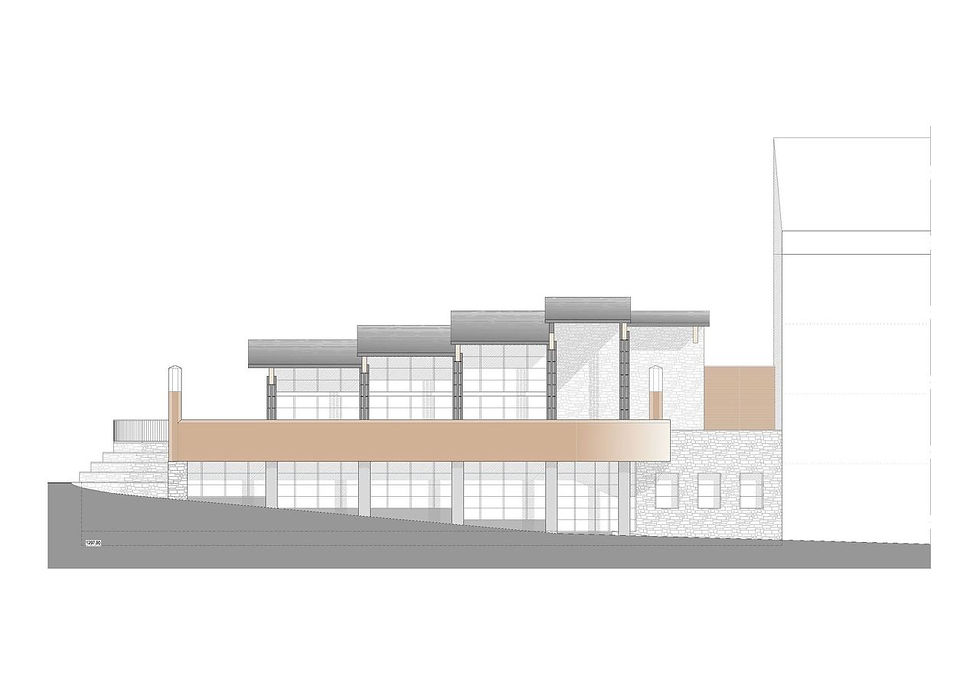top of page
Contest of ideas for a New Health Center and Social Room in Ordino

Planta Baixa 1-100 v2.jpg

Foto3.jpg

Façana 1-100.jpg

Planta Baixa 1-100 v2.jpg
1/7
Holder; Commune of Ordino
Year; 2010
Approximate surface area; 460 m2
Made with qnAM Architecture team.
Architects co-authors; Jacint Gil and Josep Travé
Description
Contest of ideas, to reform the current building called Social Hall located in front of the National Auditorium.
This project consists, in a first phase, of converting the current multipurpose room into the New Ordino Health Center.
Subsequently, and in a second phase, the existing building has been extended, in order to once again house the Multipurpose Room, which will be lost in a first phase.

bottom of page





