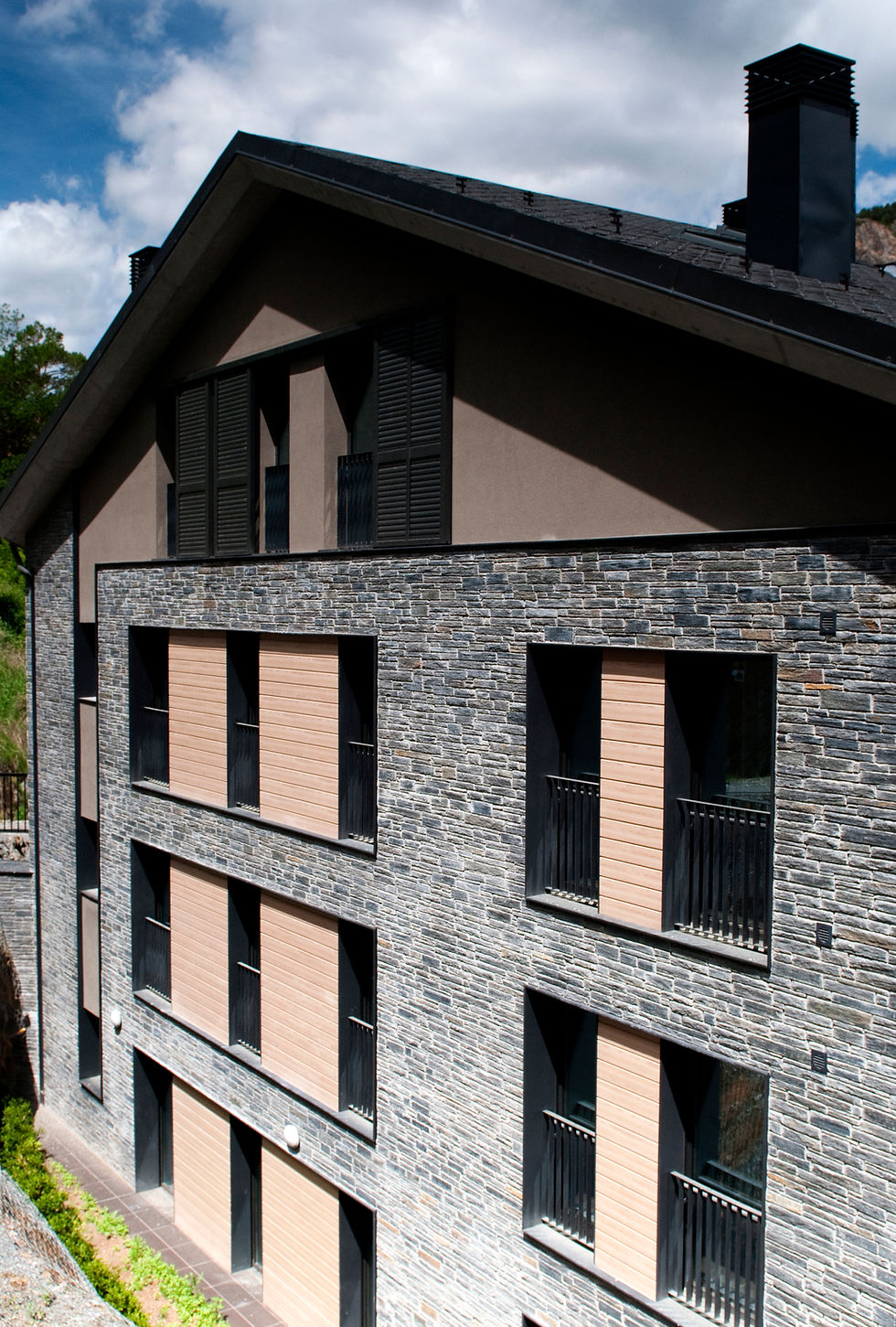Multi-family building - Residential Les Angleves




Holder; private
Year; 2012
Residential complex of houses in Coll d'Ordino
Project carried out with the ENGINEERING team
-
Architects: Pau Iglesias
-
Collaborators: Sonia Palau Garcia
-
Structure: Jordi Gajas Giralt
Construction company: Dragasa+Construccions Modernes
Description
Opposite starting premises determine the resulting character of the building: integration in the environment and singularity of the construction, tradition and modernity, maximum use and breadth of spaces, maximum energy efficiency and large openings..., a volume to be seen and a space to be lived.
The first impression conveys order, balance and sobriety, some would even say elegance. The game of outgoing volumes, straight lines – or incoming, depending on how you look at it – creates a rhythm of shots, a pattern between lights and shadows that contributes to a more dynamic image.
The composition of the different materials used is aimed at enhancing this feeling.
As if by surprise we realize that in this case the slate stone, the monolayer and the Werzalit have a touch of modernity that is not their own. Perhaps the game of plans has made them cross the barrier of tradition and, perhaps, the sheet of steel painted in black that delimits them and at the same time encompasses them has contributed to it.
By passing through the entrance door of any of the eleven homes, we become spectators of the silence that breathes between the walls, where the sensations of the senses of sight and hearing complement each other.
The windows of the rooms are transformed into showcases of the landscape to show that, despite being in the middle of nature, the cobbled streets of Ordino are very close to us and open the way to the large terraces, which they allow you to enjoy the experience from a privileged position, as they are magnificent viewpoints over the valley.
The different parts of the house are permeated with the serene atmosphere of the outside through the diffused light that bathes all the spaces; those under the roof are the most impressive, thanks to the strategic placement of openings in the slab, which allow a piece of heaven to enter our home.
Once again, the materials used, in this case to dress the interior space, combine to convey this feeling of serenity; perhaps purity, due to its marked linearity; perhaps neutrality, due to its white tones; perhaps warmth, due to the use of parquet on a radiant floor that heats the whole house.
And also once again only one object differs from the whole to achieve the relevance it belongs to within the space it occupies: the magnified volume of the fireplace, which is enhanced by the application of a burgundy color that fights with the landscape to gain the observer's attention.





