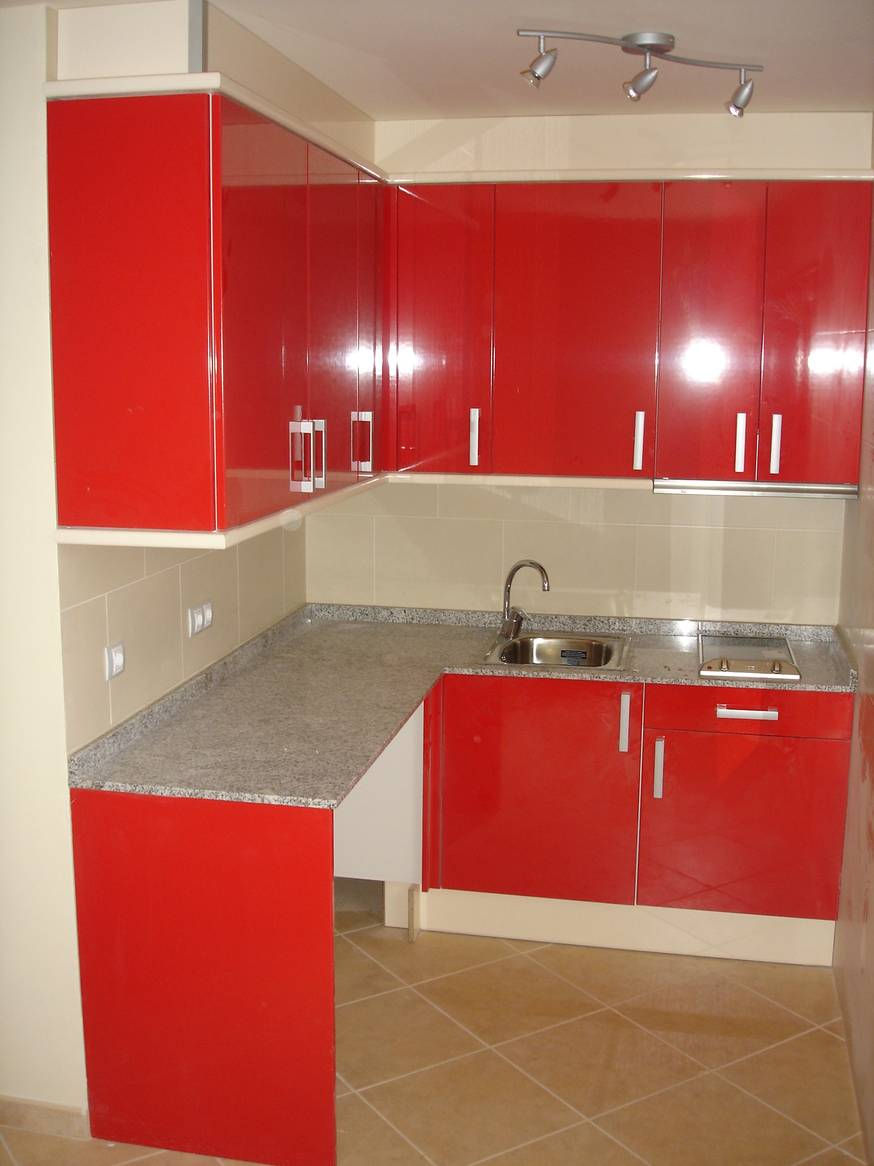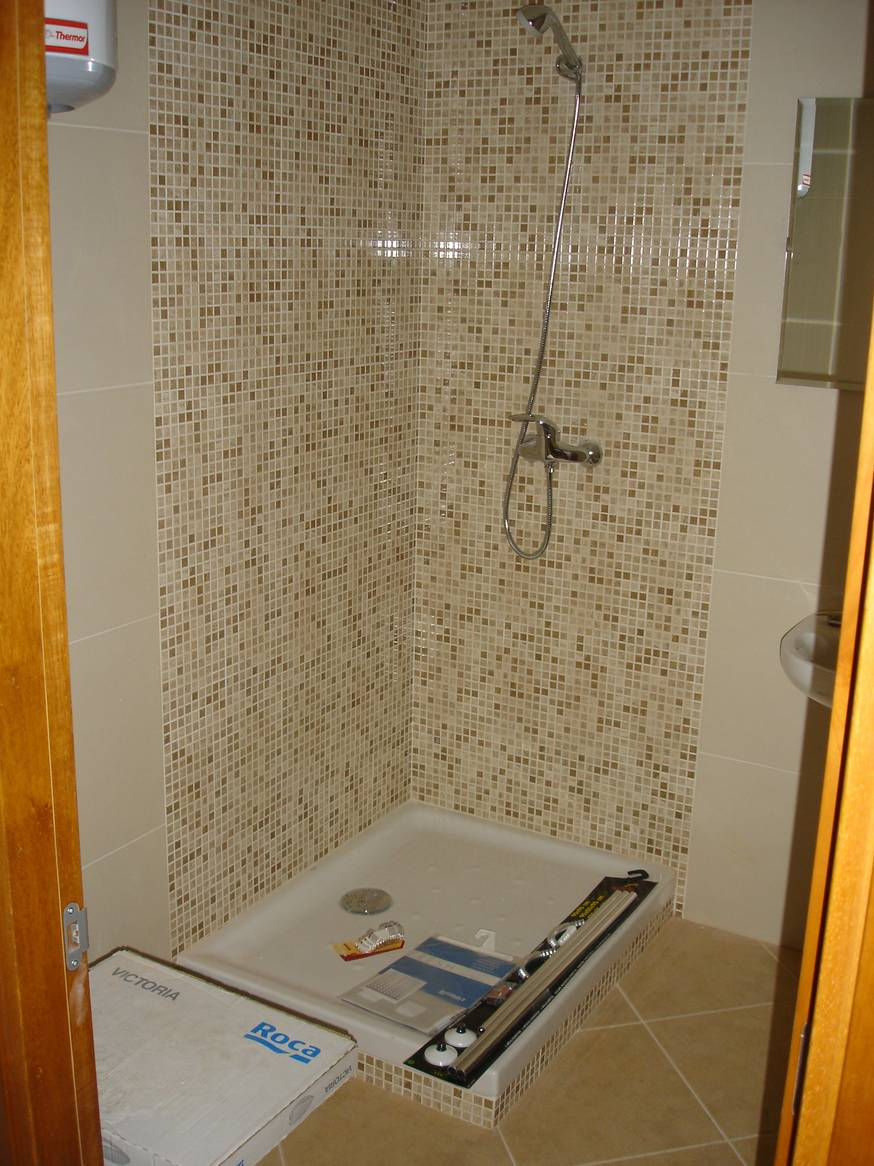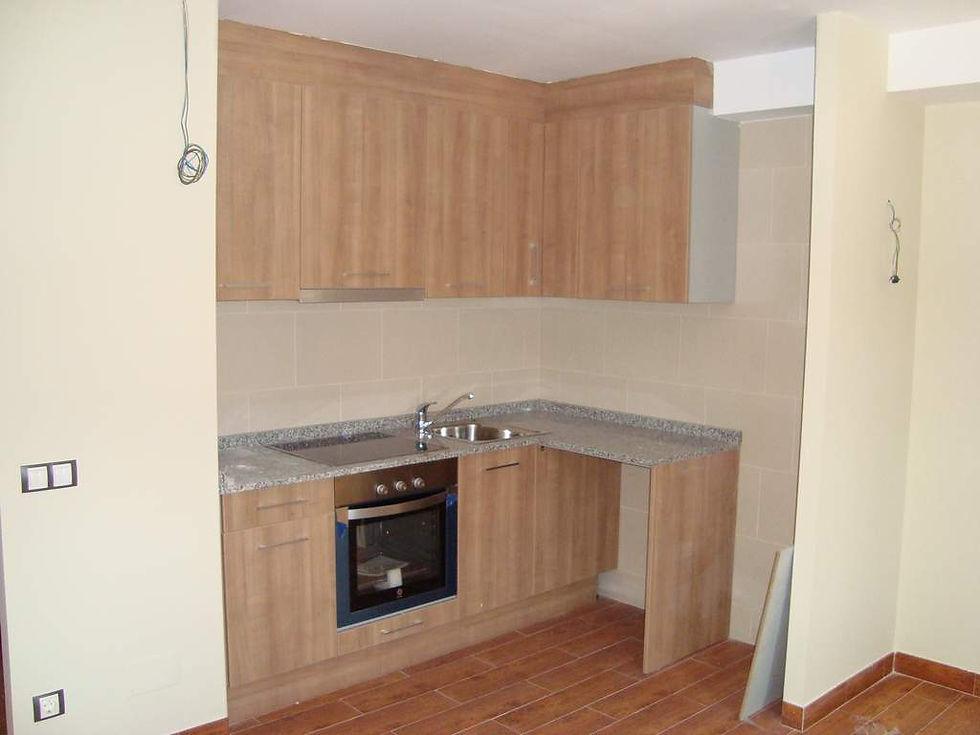Rehabilitation of a residential floor in Pas de la Casa




Holder; private
Year; 2010
Approximate surface area; 220 m2
Project completed and completed
Description
The project consists of the rehabilitation and integral transformation of an entire floor of a building in Pas de la Casa.
Initially, the floor consists of 6 small apartments. A new distribution is carried out in order to convert them into 3 two-bedroom apartments.
The entire distribution proposal is made with several conditions. Obviously, both the structure and the passing installations of the building are respected. The existing windows are also preserved. The position of all the bathrooms is also maintained, so that the intervention is minimal. In the same way, the position of the 3 kitchens that are preserved is maintained.
The work is also being used to provide the plant with greater thermal insulation on the facade, which will mean significant energy savings for future users.
The result of the operation are 3 floors, modern and perfectly comfortable.





